3D Renderings and Drawing Sets
Our Standard Drawing Sets include Floor Plans and Elevations. In addition, we offer High-End Fully Rendered 3D Views with the actual finishes intended for the project. Our Renderings are used as a reference during the Building and Construction process as well as offer a true representation of what a space will look like before work ever begins. Renderings assist in the decision making process as well, offering the ability to make small or large changes in layout and finish selection all while seeing the results in real time. There is no more guess work in imagining what a space will be when you can see the final result in a fully rendered view of the Project’s 3D Model. The possibilities are endless. Below are just a few of the many projects we have completed renderings for in the Design Process.







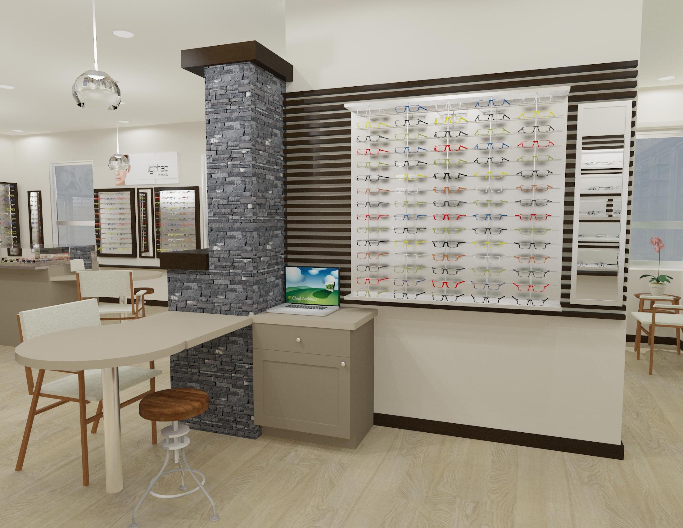





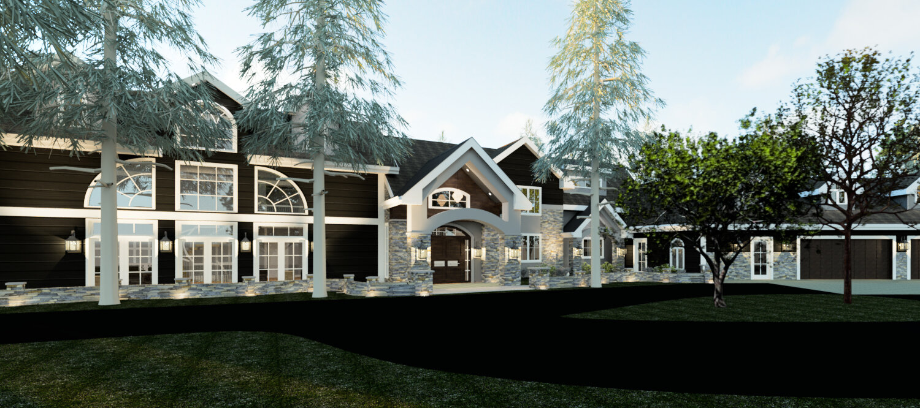





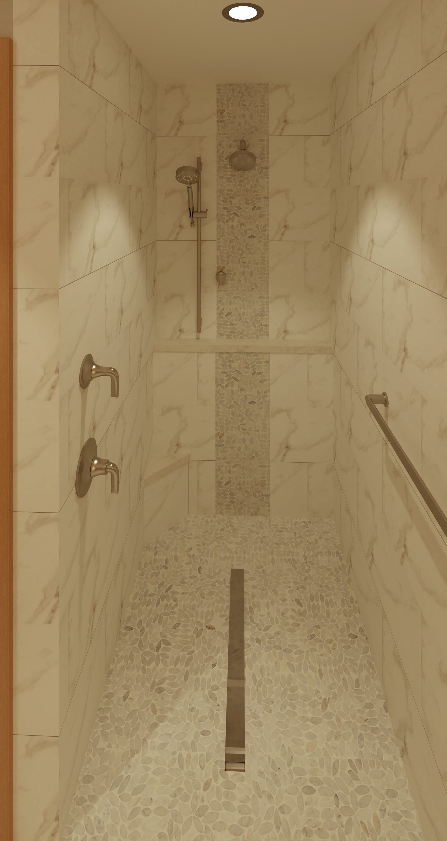
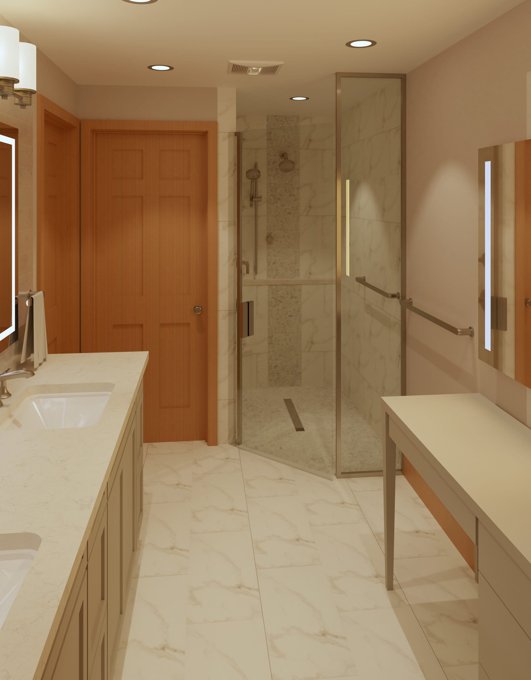

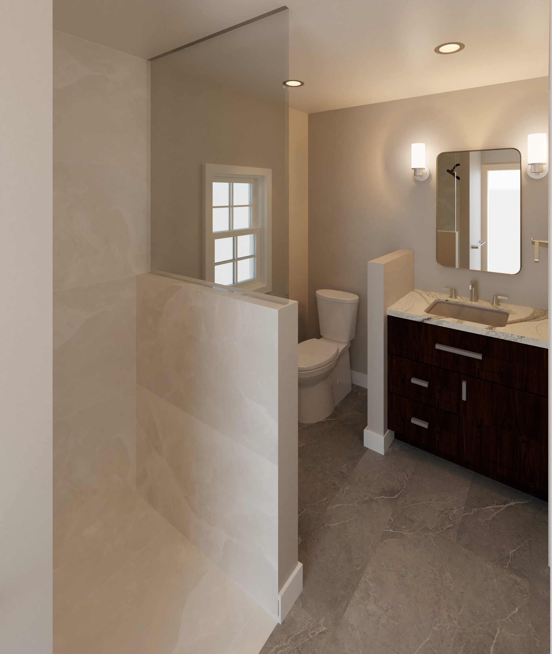
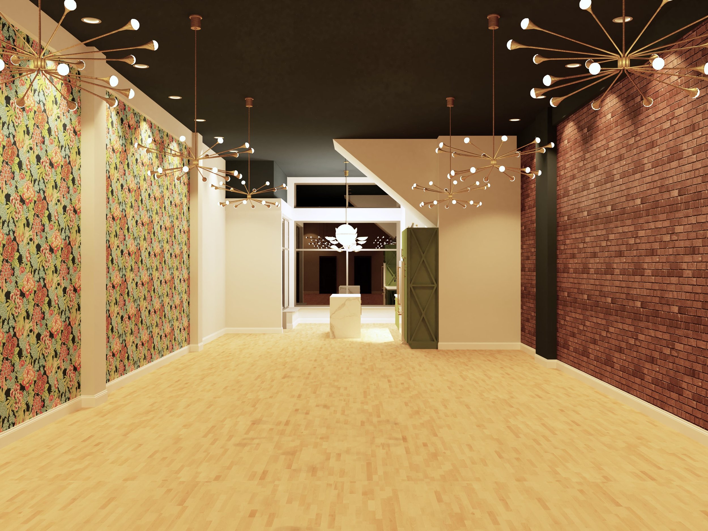

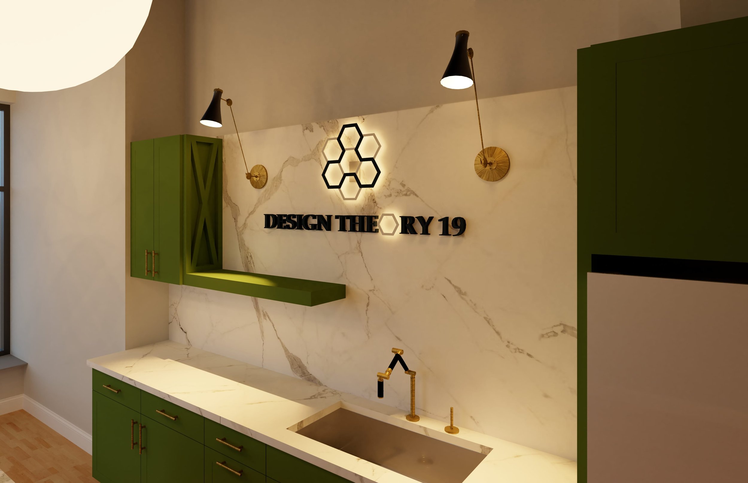

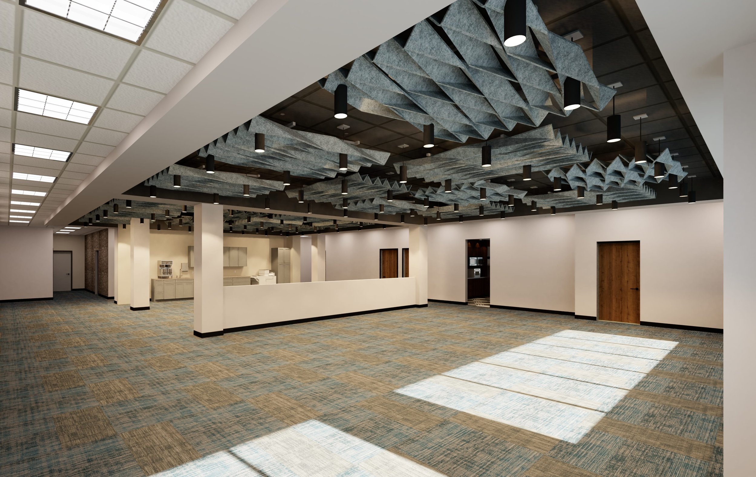

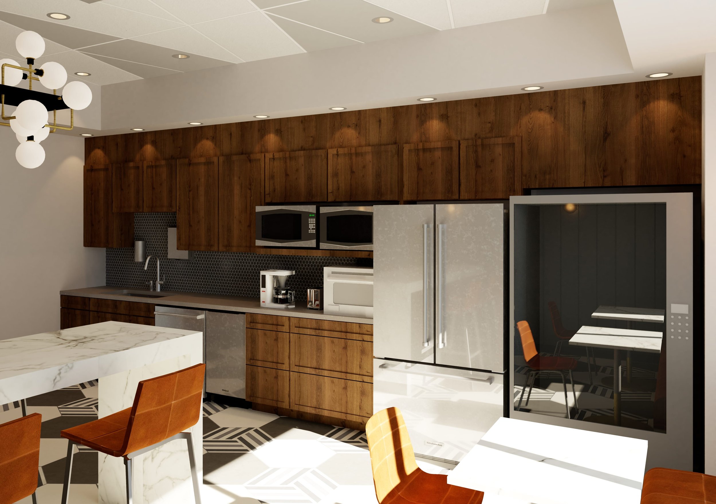
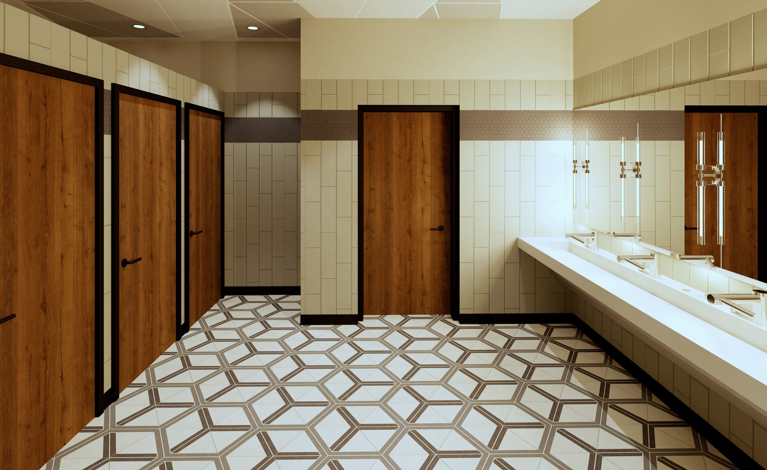


Residential and Commercial.
Renovation and New Construction.
Kitchen, Bathroom, Lobby & Waiting Areas, Exterior, and more.
Design Elements.
Cabinetry, Countertops, Lighting, Plumbing Fixtures, Paint, Flooring, Tile, Accessories, and Unique Elements.
